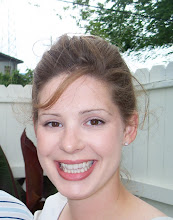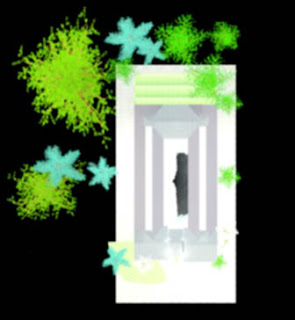Meishan Cultural and Ecological Center creates a destination that preserves Meishan culture and natural landscape. Included inside the park are traditional Meishan activities and architecture, museums, hotels, and a reception area. Indigenous materials are commonly used to erect buildings. The Meishan employ the cardinal directions to maximize natural ventilation and day lighting for thermal comfort. Since they are closely related to nature in how they live and build, the designs for the Main Courtyard style and Fenghuo Gable Wall style buildings will incorporate sustainable features for day lighting, shading, natural ventilation, and local materials continuing to link the Meishan to earth and nature.
Important features of the design are based on Chinese ideals of architecture: using nature as inspiration and indigenous materials in a new way. Romantic, lotus flower petals influence the courtyard pathways creating destinations within the space. The interior color palette includes blues and greens found in nature to mimic hills and sky. Fragrant cedar logs are used as a focal point in the Main Courtyard building. The designs for the Main Courtyard style and Fenghuo Gable Wall style buildings take hints from Meishan culture whilst manipulating materials in a fresh, new way with organic influences.
Friday, April 30, 2010
Subscribe to:
Comments (Atom)



































